Generative Design
Digital Analysis
Design Built
Digital Fabrication
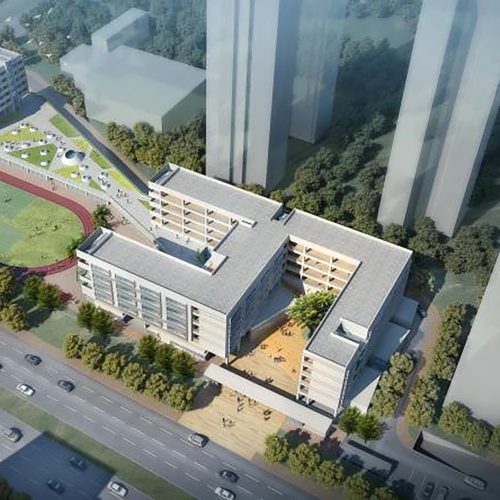
Heping Primary School
Concept design for renovation of HePing Primary School. Generated pods concept are created for an open environment.
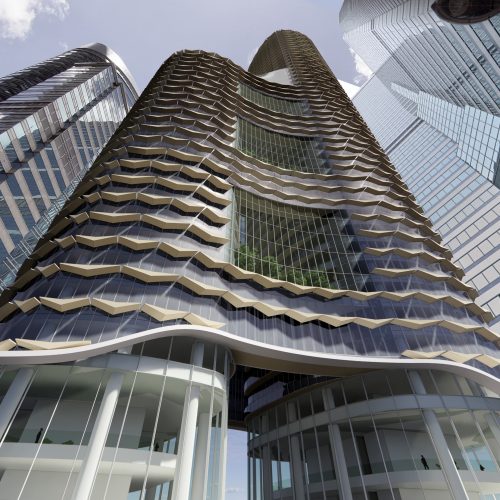
ANZ Net Zero Competition
A generative master planning system with 3 zones. Live data is generated with area distributions and green spaces.
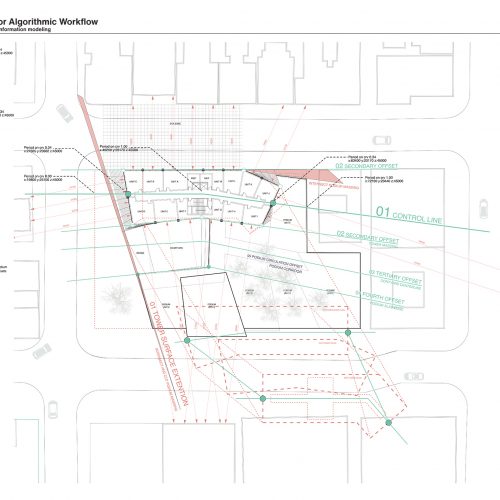
M.O.O. Podium Tower
Sampson's thesis on Multi-Objective Optimization of Podium Towers in Hong Kong and its relation to building code.
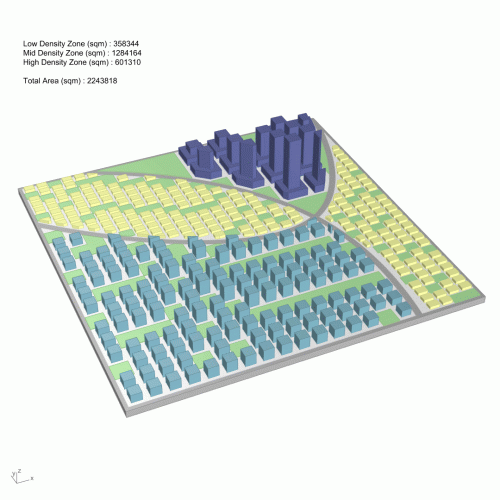
Master Plan Concept
A generative master planning system with 3 zones. Live data is generated with area distributions and green spaces.
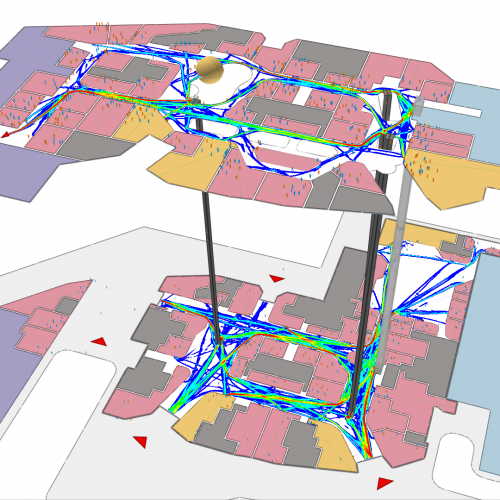
K11 Retail Value Analysis
Know how well your design is performing. Based on parameters such as store front area, visibility and access.
![new exploded axon [Converted] new exploded axon [Converted]](https://binaryhabitats.com/wp-content/uploads/elementor/thumbs/coloured-axon-cropped-og1ea6fcqf1s3xz70rgqpetfqzjeavbaeuff3i3ki0.jpg)
HKU Residential Hall
Digital analysis for architecture uses digital techniques in order to simulate environmental performance of buildings.
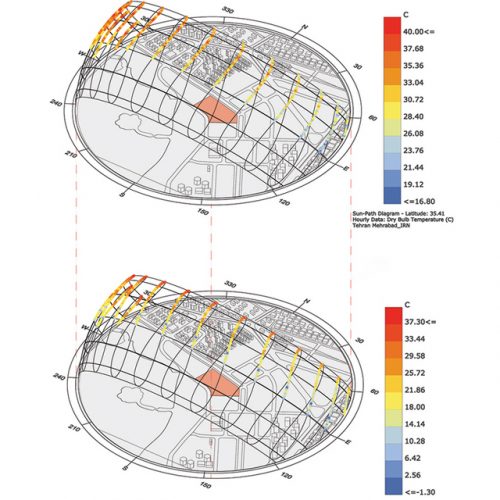
Direct Sunlight Hours
Solar angles vary from city to city. Optimize for energy efficiency for solar radiation analytics.
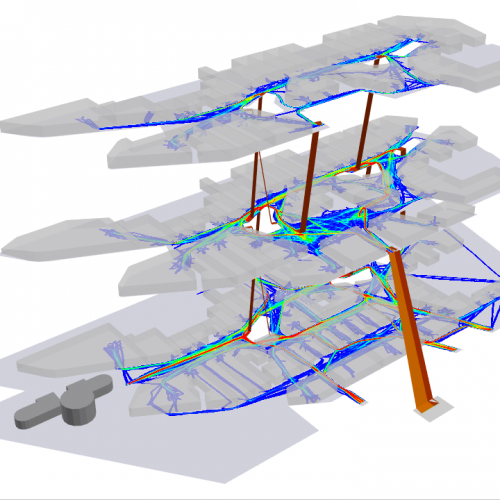
Mass Motion Circulation
Pedestrian simulation for footfall activity. Analyzing spaces of dead and high activity patterns.
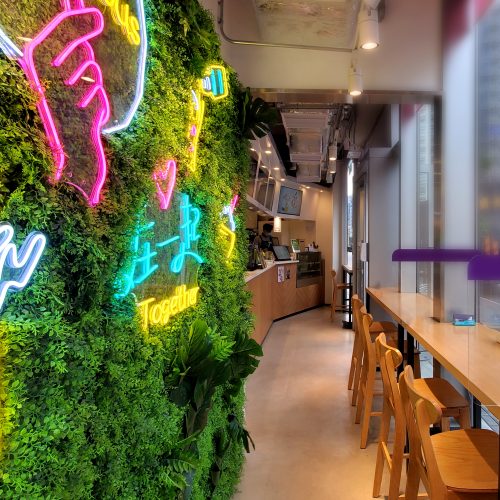
Tenren / 1705
Co-joining restaurants between Tenren and 1705, green walls and concrete floor is used to create a hipster vibe.
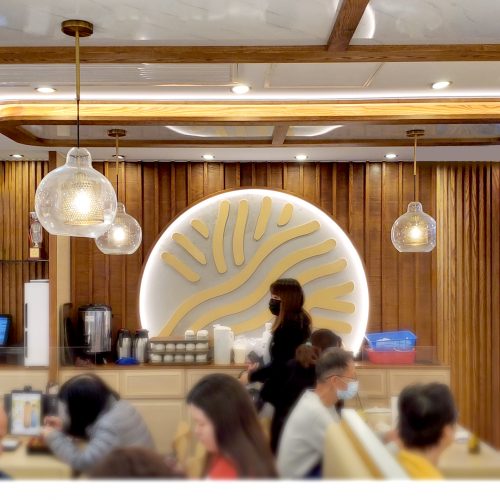
Chef Hung_City Link
Taiwanese restaurant which takes a open shopfront approach using a light and dark wooden palette.
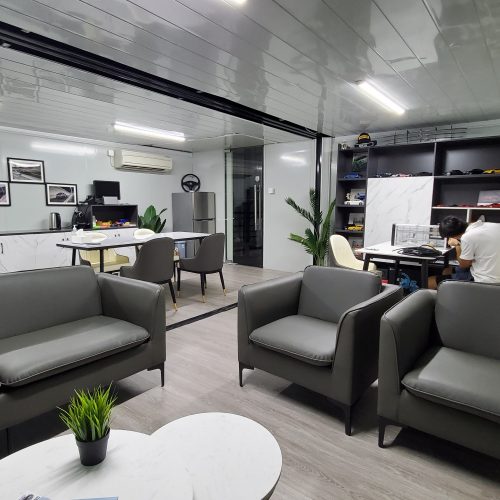
Autostorage Garage
A prefabricated car storage facility in Yuen Long, Hong Kong with a designated car washing area and office loft above.
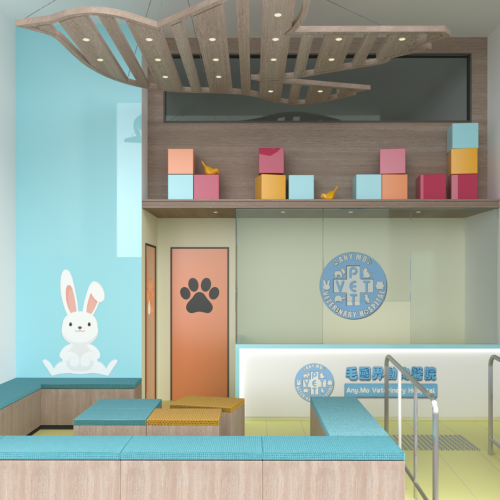
Anymo Vet Clinic
Friendly vet clinic with mezzanine floor. Surgical space, consultation rooms and a reception lobby.
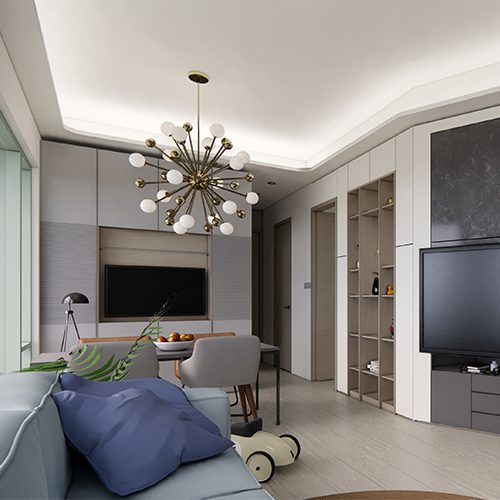
New Haven - Tsuen Wan
4 Bedroom apartment in the center of Tsuen Wan. A 1100sqf apartment duplex made of 2 smaller 500sqf units.

Amplitude Bench
The amplitude bench is oak and steel assembly made from two sin curves, one a multiplied amplitude of the other.
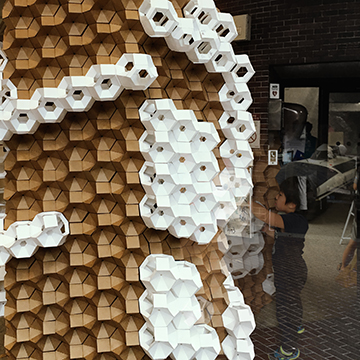
Modular Origami Column
This installation explores modular architecture as a screening device by aggregating volumetric modules.
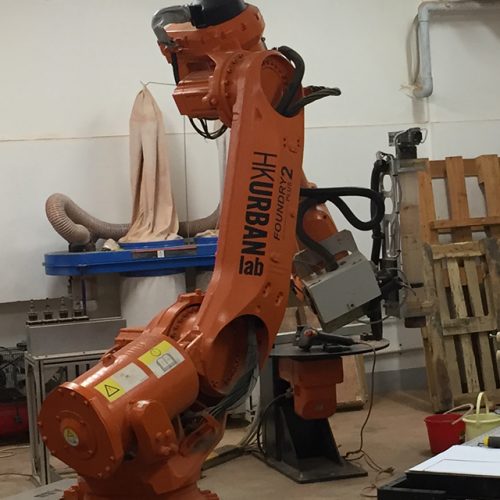
RA at HKU
Research and the daily operations of the laboratory with robotic fabrication, water jets Lasercut and CNC.